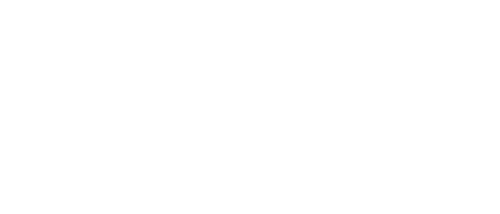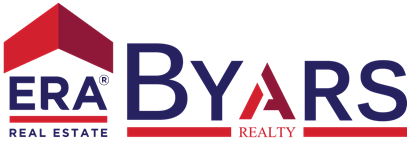


Listing Courtesy of: WALKER AREA / ERA Byars Realty / Jacob Sanders
93 Lakeview Dr Jasper, AL 35503
Active (153 Days)
$1,750,000
Description
MLS #:
24-2160
24-2160
Lot Size
0.54 acres
0.54 acres
Type
Single-Family Home
Single-Family Home
Year Built
2023
2023
Style
Craftsman
Craftsman
Views
Water/Lake View
Water/Lake View
County
Walker County
Walker County
Listed By
Jacob Sanders, ERA Byars Realty
Source
WALKER AREA
Last checked Apr 4 2025 at 6:15 AM GMT+0000
WALKER AREA
Last checked Apr 4 2025 at 6:15 AM GMT+0000
Bathroom Details
Interior Features
- Appliances : Refrigerator
- Appliances : Microwave
- Appliances : Dishwasher
- Interior Features : Drywall
Subdivision
- Battle Branch
Heating and Cooling
- Central (Elec)
Basement Information
- Walk-Out Access
- Unfinished
- Partially Finished
- Full
- Daylight
Flooring
- Wood
Exterior Features
- Roof: Shingle
Utility Information
- Sewer: Septic Tank
School Information
- Elementary School: County
- Middle School: County
- High School: County
Garage
- None
Stories
- 1
Location
Disclaimer: Square footage is based on information available to agent, including County records. Information has not been verified by agent and should be verified by buyer.




The residence includes a full, mostly finished basement, complete with a movie theater room that rivals any cinema, providing the ultimate entertainment experience. Additionally, there's a separate mother-in-law suite with its own full kitchen, perfect for guests or extended family.
Outdoor living is exceptional, with ample deck space to soak in the lake views. The property enjoys a gentle, step-free walk to 160 feet of pristine waterfront, where you'll find a state-of-the-art, double-decker boat dock equipped with two slips, and a swim platform sitting on year-round water for endless lake adventures.
Currently part of a successful rental program, this home offers outstanding rental potential and income, making it an ideal investment or personal lakefront haven. Located in one of the easiest accessible areas of the lake, this home is less than 10 mins from grocery stores and shopping and makes convenient lake living a breeze. Call today!